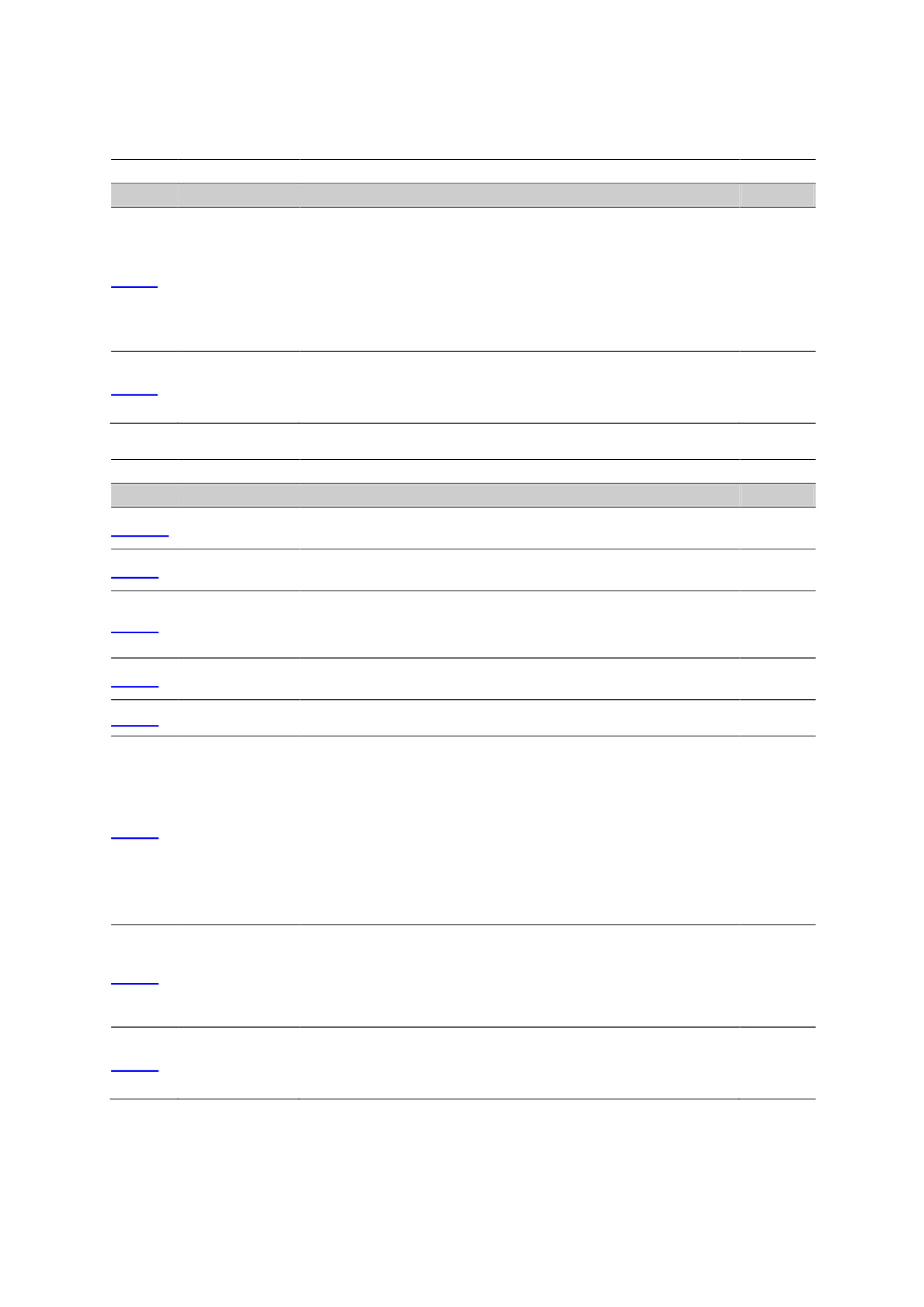

BEAM P
LUS
I
NTERIORS
C
OMMERCIAL
, R
ETAIL
A
ND
I
NSTITUTIONAL
S
UMMARY OF
C
REDITS
Copyright © BEAM Society Limited. All rights reserved. Page 27
1.7 S
UMMARY OF
C
REDITS
Section
Credit Requirement
Credit
2
G
REEN
B
UILDING
A
TTRIBUTES
(GBA)
8
GBA 1G
REEN
B
UILDING
A
TTRIBUTES
5 credits where the building has been certified with Platinum grade;
4 credits where the building has been certified with Gold grade;
3 credits where the building has been certified with Silver grade; or
2 credits for Bronze grade.
Alternative:
Up to 4 credits for an uncertified building that meets the listed
performance characteristics
5
GBA 2L
ONG
-
TERM
L
EASE
2 credits where the fixed lease period between the landlord and the
tenant is at least 4 years.
3 credits where the fixed lease period between the landlord and the
tenant is at least 6 years.
3
Section
Credit Requirement
Credit
3
M
ANAGEMENT
(MAN)
10
MAN P1C
ONSTRUCTION
S
AFETY
A Safety Management Plan has been implemented and updated
during construction and fit-out activities.
Required
MAN 1 BEAM
P
ROFESSIONAL
1 credit for at least one (1) key member of the Project Team being a
certified BEAM Professional with BI accreditation.
1
MAN 2C
ONSTRUCTION
IAQ
M
ANAGEMENT
1 credit for implementing of adequate mitigation measures to reduce
potential IAQ problems arising from demolition and fit-out activities in
accordance with Construction Indoor Air Quality (IAQ) Management
Plan.
1
MAN 3 CONSTRUCTION
N
OISE
1 credit for implementing measures to reduce noise from construction
and fit-out activities.
1
MAN 4 GREEN
C
LEANING
2 credits for implementing green cleaning
2
MAN 5C
ORPORATE
S
OCIAL
R
ESPONSIBILITY
F
ACILITIES
2 credits for providing one of the listed provisions:
i.
Nursery provision (e.g. child care corner);
ii.
Baby-care room;
iii.
Supervised play area;
iv.
Recreation facility within space for staff (e.g. sleeping/rest
room, fitness room);
v.
At least 2 enhanced provisions as stipulated in the
“Recommended Design Requirements” of Barrier Free
Access 2008 within tenant areas;
vi.
Bicycle parking, showering, and locker facilities;
2
MAN 6 USER
G
UIDANCE
1 credit for providing a space user’s guide for office space or a notice
board for public or retail area to encourage and promote
environmentally friendly space use, including but not limited to the
following: local transport, hygiene and environmental issues, material,
energy, indoor environmental quality, water conservation, waste
sorting, etc.
1
MAN 7O
CCUPATIONAL
H
EALTH AND
S
AFETY
1 credit for scoring at least 50% of the applicable occupational health
and safety measures and facilities for the project space.
2 credits for scoring at least 70% of the applicable occupational
health and safety measures and facilities for the project space.
2


















