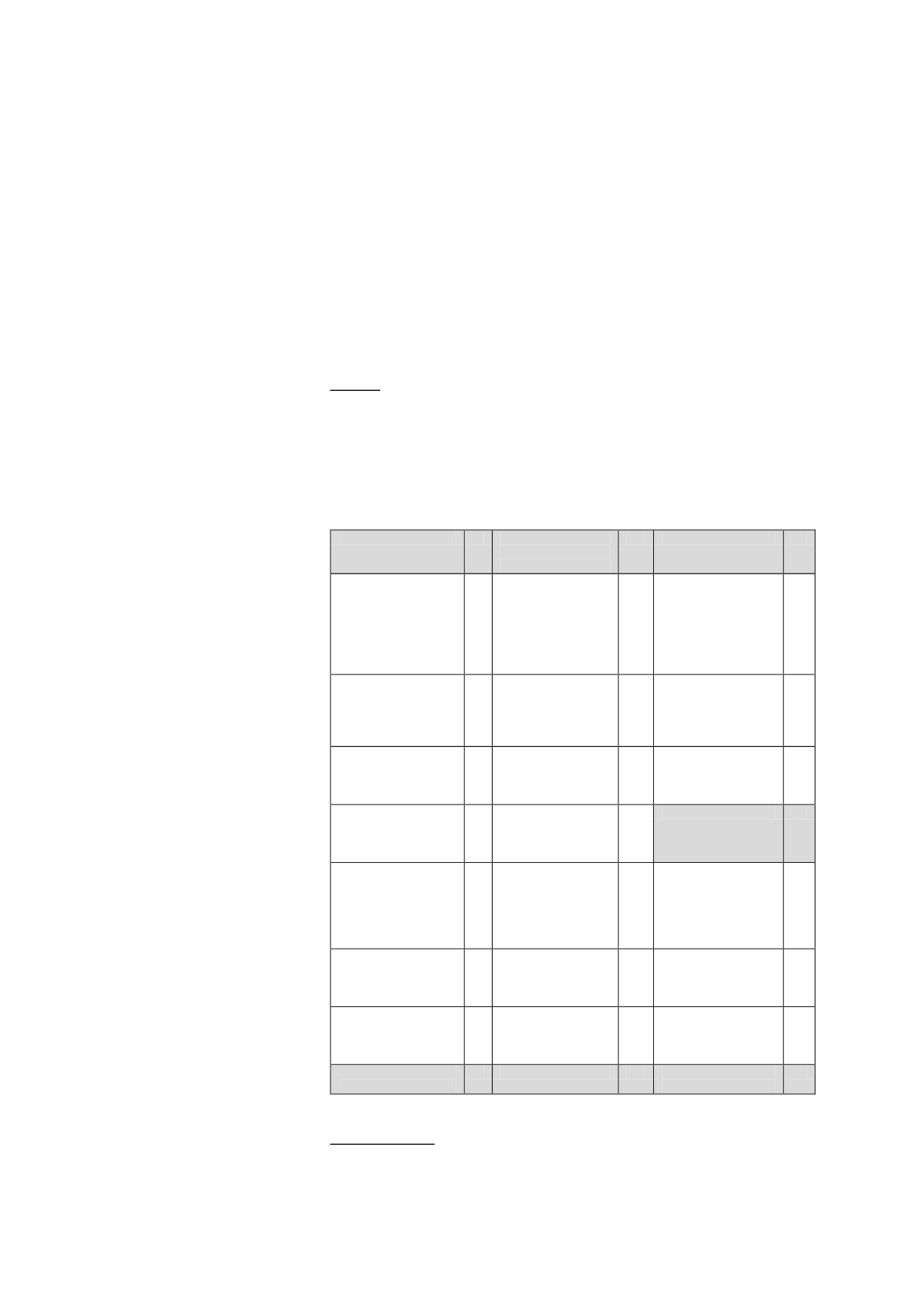

BEAM P
LUS
I
NTERIORS
C
OMMERCIAL
, R
ETAIL
A
ND
I
NSTITUTIONAL
M
ANAGEMENT
(MAN)
MAN 7 O
CCUPATIONAL
H
EALTH AND
S
AFETY
Copyright © BEAM Society Limited. All rights reserved. Page 50
MAN 7 O
CCUPATIONAL
H
EALTH AND
S
AFETY
E
XCLUSION
None.
O
BJECTIVE
Interior layout provisions that embrace health and safety.
C
REDIT ATTAINABLE
2
C
REDIT REQUIREMENT
1 credit for scoring at least 50% of the applicable occupational health
and safety measures and facilities for the project space.
2 credits for scoring at least 70% of the applicable occupational health
and safety measures and facilities for the project space.
A
SSESSMENT
Criteria
The Applicant shall submit documentation illustrating the health and
safety measures and/or facilities in accordance with the checklist
provided below.
Where 50% or 70% compliance is demonstrated, 1 or 2 credit(s)
respectively can be achieved.
Assessment Grid
Ergonomics
Pt Indoor
Environmental
Quality
Pt Storage
Pt
Provided adjustable
& movable office
chairs.
1 Wall / sound barrier
between occupant
and noisy
equipment or
locations (e.g.
photocopiers,
kitchen etc).
1
Closed lid bins for
organic waste (e.g.
food waste).
1
Armrests on office
chair (if provided)
shall be adjustable in
height.
1 Draught: Air from
air diffuser is not
directly blown to
seating occupant.
1
1.2 metres of space
in front of storage to
provide sufficient
space for safe
movement.
1
Standing-height-
benches can be
adjustable in height
(if provided).
1 Glare: No monitors
(computer, TV) are
facing window.
1
Safe means of
climbing up to
storage that is more
than 2 metres.
1
Desks or tables are
rounded corners with
no sharp edges.
1 Sound absorbing
panel between
walkway and
workstation.
1
Interior layout
Pt
Knee clearance
dimensions for desk
is from 610mm to
760mm for height
and >800 mm for
width.
1 Others (by
Applicant):
1
Walkways / aisles
are at least 1 metre
clear width.
1
Anti-fatigue matting
for standing workers
(e.g. retail staff,
counter staff)
1 Others specify (by
Applicant):
1
No electrical
extension cords
crossing walkway/
corridor.
1
Others specify (by
Applicant):
1 Others specify (by
Applicant):
1
Others specify (by
Applicant):
1
Total Applicable
Points
Points Achieved:
Percentage
Achieved:
Documentation
Credit(s) shall be achieved when the Applicant provides the
documentation stated below, to demonstrate compliance:


















