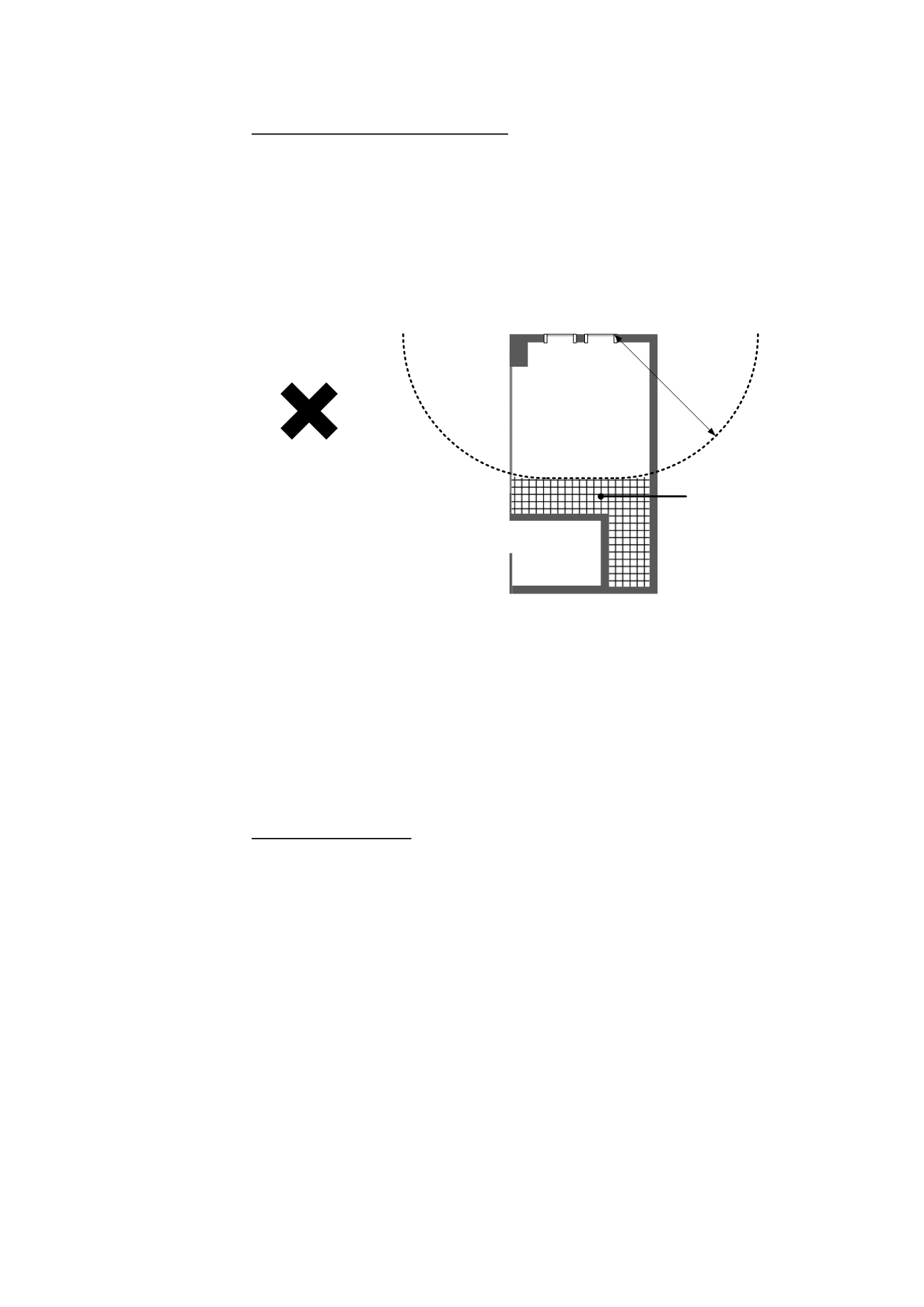

BEAM P
LUS FOR
N
EW
B
UILDINGS
A
PPENDICES
V
ERSION
1.2
8.8 P
ASSIVE
D
ESIGN
A
SSESSMENT
M
ETHODOLOGY
Copyright © 2012 BEAM Society Limited. All rights reserved.
A - 32
4.5m
Area of
room with
insufficient
ventilation
Room fails as not
all is covered by
single sided
ventilation
Single Side Ventilation Requirements
Units can be considered to have good single sided ventilation when the
ventilated space is sufficiently small to allow for air exchanges resulting from
turbulent fluctuations in the wind which induce pressure differentials across
openings or stack effects. The following criteria set out guidelines to achieve
single side ventilation requirements.
1. The window will ventilate up to 4.5m from opening area, the area under
question shall be contained within this zone. (Figure 8.8.1.5-1)
Figure 8.8.1.4-4: Room ventilation zone
2. At least two separated openable window panes shall be located at same
wall or different walls; and
3. The total openable window size (i.e. physical opening not aerodynamic free
area) in each habitable area shall be at least 1/5 openable window of the
usable floor area.
Performance Approach
An alternative option is to assess natural ventilation using computational
simulation – the performance approach. This can be carried out with a field
model or zone model, and shall be undertaken to identify the Area-Weighted
Average Wind Velocity (AAWV)
in occupied zone of habitable areas.
The below methodology shall be used to perform computational simulation.
Wind speed of 3.0 m/s (the mean average wind speed at 50mPD).
A maximum of 4 wind directions can be chosen, there is no set requirement
for these directions and they shall be chosen as the designers sees fit.
The simulated domain shall include all habitable areas, structural elements,
fixed internal partitions, false ceilings/floors and wing walls.
The model can be simplified to include envelope ‘holes’ which are
equivalent to the opening areas shall the practitioner feel it inappropriate to
model the opened window pane in situ. The calculation for the opening


















