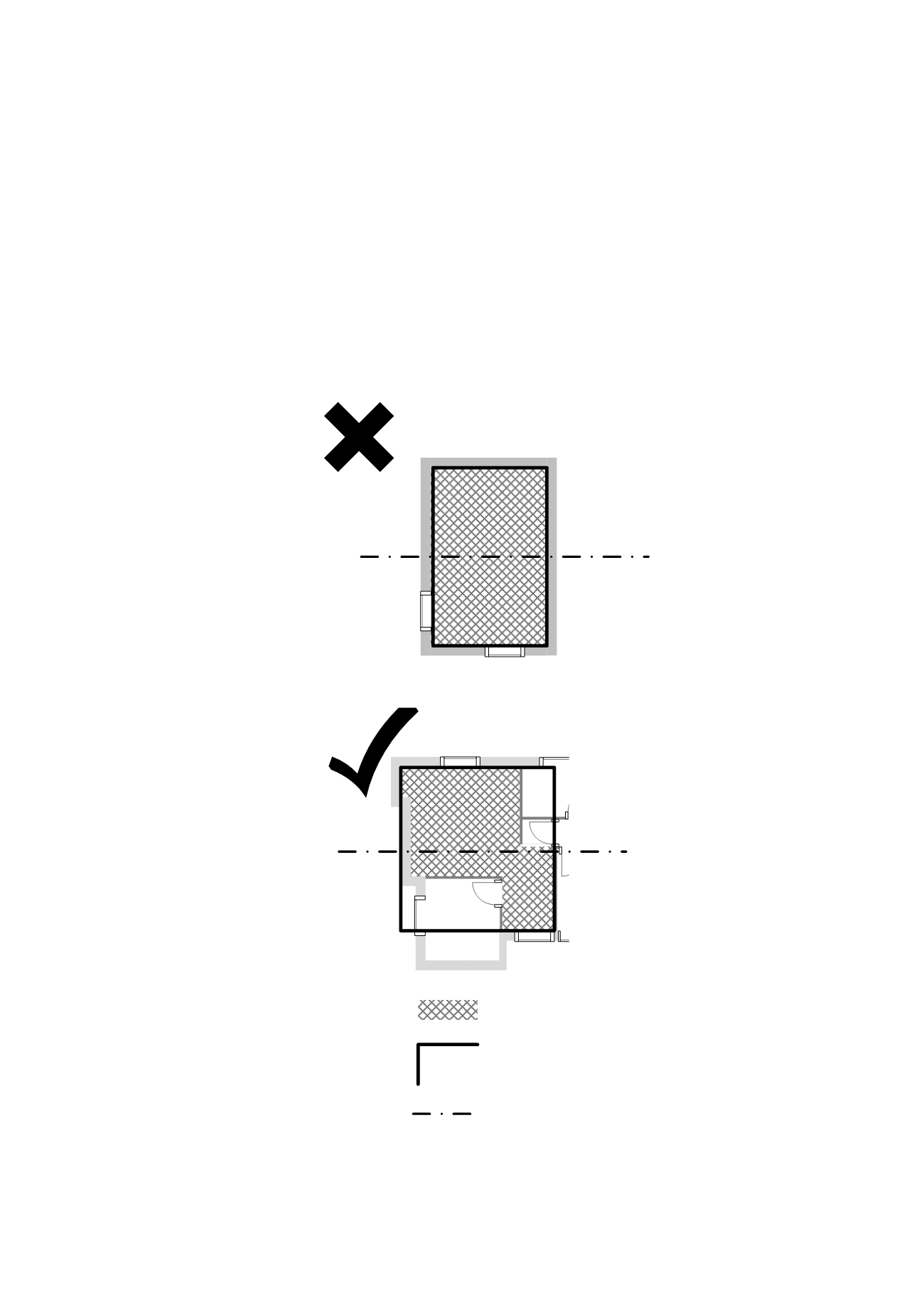

BEAM P
LUS FOR
N
EW
B
UILDINGS
A
PPENDICES
V
ERSION
1.2
8.8 P
ASSIVE
D
ESIGN
A
SSESSMENT
M
ETHODOLOGY
Copyright © 2012 BEAM Society Limited. All rights reserved.
A - 30
a
b
c
Habitable area
Pass – windows lie in different
halves
Fail – windows lie in same half
Assessment box
Half way line
The total openable window size (i.e. physical opening not aerodynamic free
area) in each habitable area shall be double of that of the statutory
requirement (i.e.1/8 of openable window area to usable floor area);
When considering a single room the openable window size located at each
wall shall be at least 1/16 of the usable floor area;
To ensure cross ventilation can affect the majority of the habitable space, it
is required to have the windows a reasonable distance apart. To assess
this, draw the smallest box possible that covers the habitable area and
divide into equal halves through the longest side. The windows shall lie in
different halves of the habitable area. (Figure 8.8.1.4-2)
Figure 8.8.1.4-2: Allowable locations of windows in a zone


















