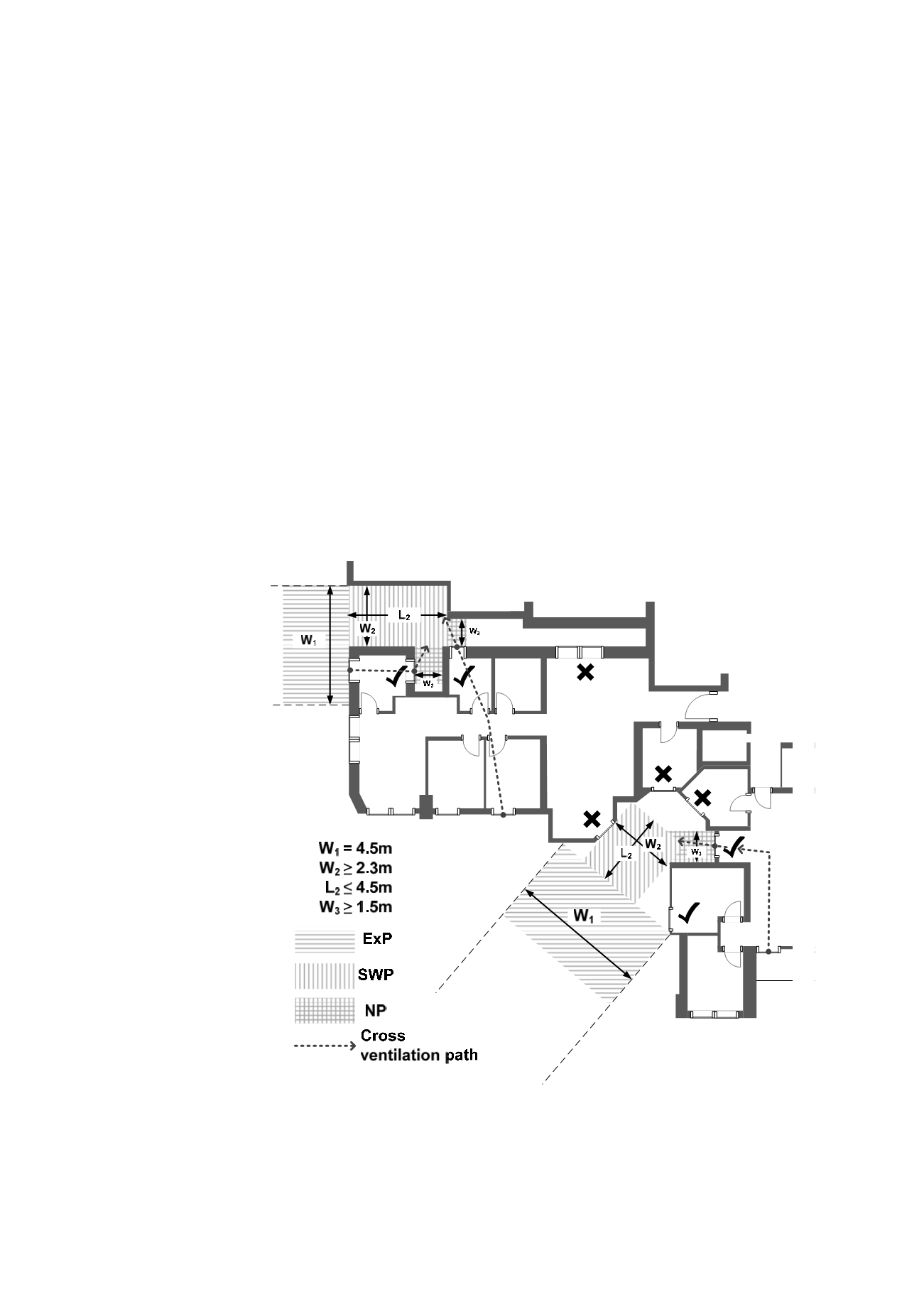

BEAM P
LUS FOR
N
EW
B
UILDINGS
A
PPENDICES
V
ERSION
1.2
8.8 P
ASSIVE
D
ESIGN
A
SSESSMENT
M
ETHODOLOGY
Copyright © 2012 BEAM Society Limited. All rights reserved.
A - 31
For windows located within Re-entrants
Concave areas of buildings with width greater than 4.5m will typically have
similar flow characteristics to the free-stream. Hence, for the purpose of
ventilation, a re-entrant begins when a concaved area has width less than
4.5m.This can be defined graphically by a plane of 4.5m wide (referred to
as the External Plane, (ExP), extending from infinity towards a concave
area: the re-entrant begins where such a plane can no longer pass through.
A secondary opening located in the re-entrant may still achieve satisfactory
cross-ventilation performance provided that the re-entrant is sufficiently
wide and the window is located relatively close to the beginning of the re-
entrant. Such an acceptable window can be defined by connecting a plane
of 2.3m width and 4.5m length (referred to as Secondary Window Plane,
(SWP) to ExP. Windows that can be reached by SWP are considered
acceptable secondary windows.
For the purpose of this assessment, the effective area of an apartment can
be extended by the concept of a “notional” area. Such a notional area can
be defined by connecting a Notional Plane (NP) of 1.5m width from SWP to
a secondary window. The conditions for demonstrating cross ventilation
explained above now cover NOT only the actual residential unit, but also
the notional area together, i.e. the ventilation path is measured from the
primary window to the SWP, See Figure 8.8.1.4-3.
Figure 8.8.1.4-3: Allowable locations of windows in re-entrants


















