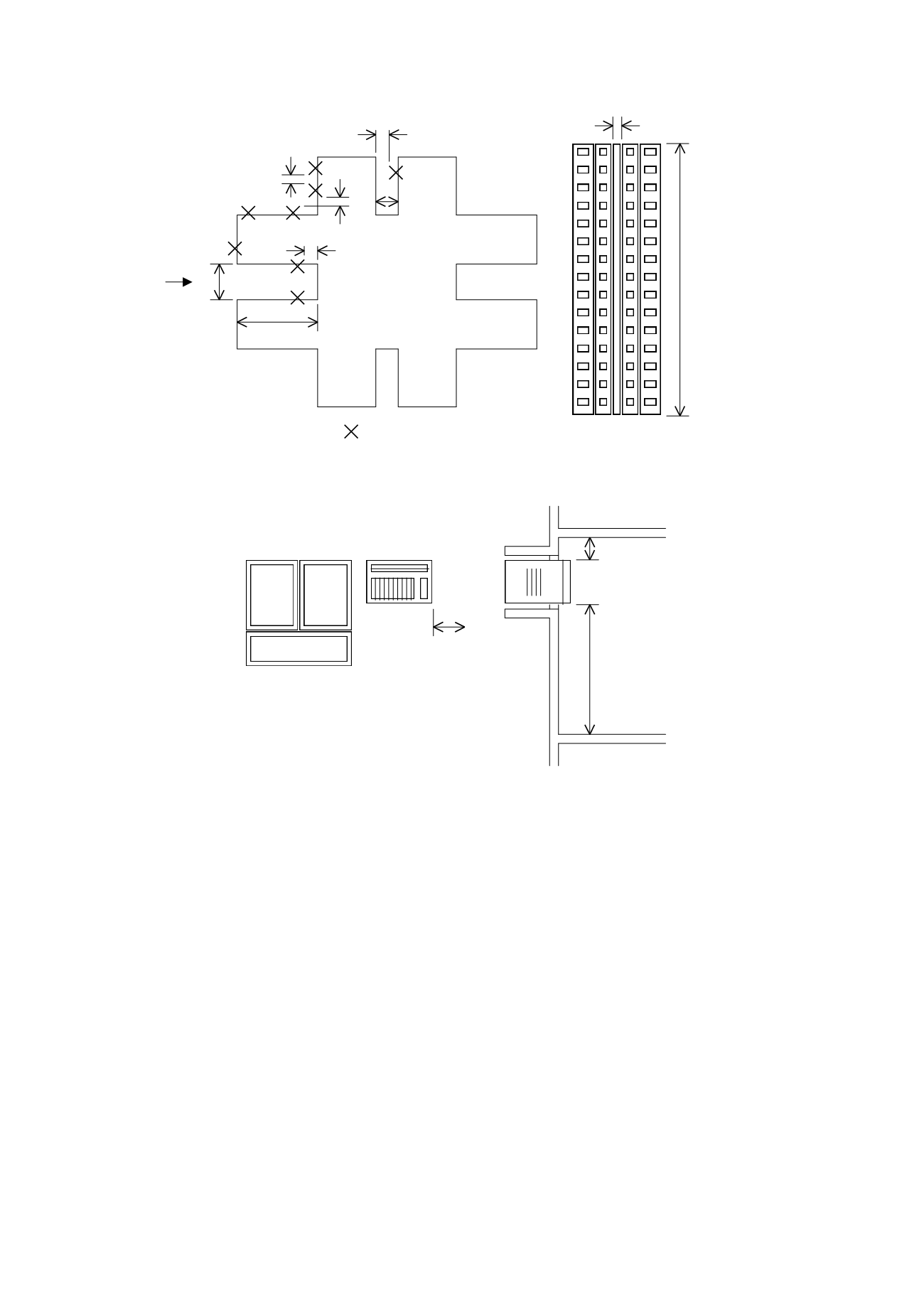

BEAM P
LUS FOR
N
EW
B
UILDINGS
A
PPENDICES
V
ERSION
1.2
8.4
I
NSTALLATION OF
A
IR
-
CONDITIONERS
Copyright © 2012 BEAM Society Limited. All rights reserved.
A - 14
Window air-
conditioner
A
G
B
C
D
E
F
G
H
View
A-A
View A-A
Figure 8.2 Layout plan and elevation of building
M
J
K
Figure 8.3 Elevation and section of a room in a residential building
L
EGEND FOR
F
IGURES
8.2
AND
8.3:
A Distance between window air-conditioner and nearest obstructing wall at the
condenser side
B Distance between window air-conditioner and nearest obstructing wall at
either side
C Distance between two adjacent window air-conditioners side-by-side
D Depth of a recessed space into which air-conditioners reject heat
E Distance between two window air-conditioners perpendicular to each other
F Distance between two opposite walls with one window air-conditioner
installed per storey at one wall
G Distance between two opposite walls with two to 4 window air-conditioners
installed at either or both walls
H Height of building
J Distance of top side of air-conditioner from ceiling slab
K Distance of bottom side of air-conditioner from finished floor level
M Distance of side of air-conditioner from nearest wall surface


















