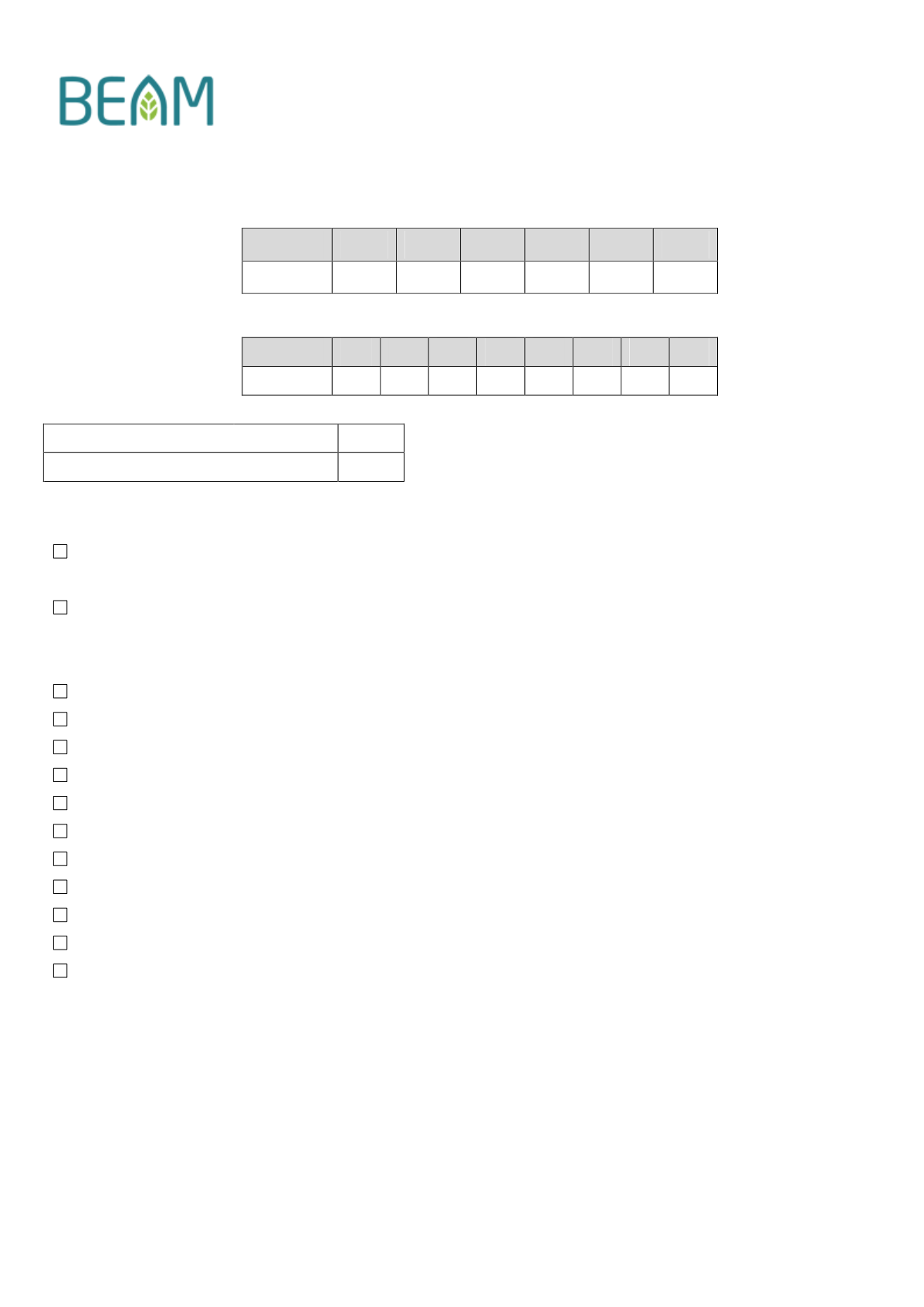

BEAM Plus Interiors
Commercial, Retail and Institutional
Submission Template for EU 1
Energy Performance – Performance-based Approach
Copyright © 2013 BEAM Society Limited. All rights reserved.
Page 1 of 1
Credit Requirements:
Credit(s) shall be based on the reduction of annual HVAC&R consumption by:
Credit(s)
1
2
3
4
5
6
HVAC&R
3%
5%
10%
15%
20%
25%
And from lighting by:
Credit(s)
1
2
3
4
5
6
7
8
Lighting 10% 15% 20% 25% 30% 35% 40% 45%
Credit Attainable:
14
Credit(s) anticipated for this submission:
Type of Space:
air-side air-conditioning system (Over 80% of area served by central plant, the simulation shall cover the project
space. The building envelop characteristics will be as described in Appendix 9.1 of the Manual.
unitary air-conditioning system (the simulation will cover the entire air-conditioning installation. The building
envelope characteristics shall be as described in Appendix 9.1 of the Manual.
Enclosure
Narrative, with describing in detail HVAC&R and lighting systems installed;
Simulation, with Software name, version listed;
Exceptional Calculation Method, where used
Methodology, BEC 2012 Edition and Appendix 9.1 of the Manual
Methodology, ASHRAE 90.1-2010, Appendix G, or equivalent
Energy Simulation report, clearly indicating savings for HVAC&R and lighting systems;
Energy Simulation report, with ALL input data, output file;
Energy Simulation report, other documentation to substantiate simulation;
Manufacturer’s catalogue, technical data sheets used in the energy simulation
Drawings, engineering with “As-built” for all systems;
Signature, by HKSAR Registered Energy Assessor.


















