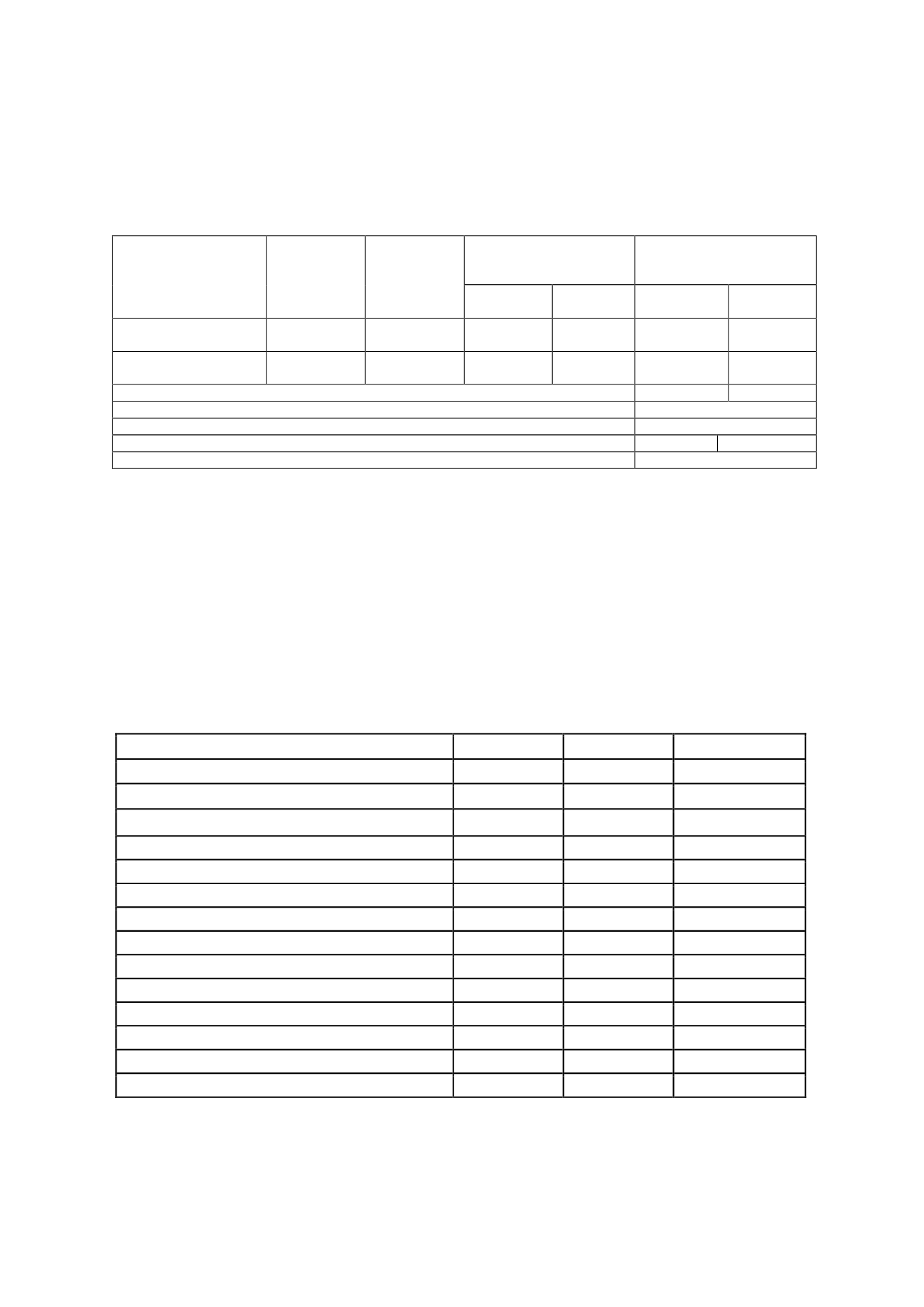

BEAM P
LUS
I
NTERIORS
C
OMMERCIAL
, R
ETAIL
A
ND
I
NSTITUTIONAL
A
PPENDICES
9.3 A
SSUMPTIONS AND
B
ASELINES FOR
W
ATER
C
ONSUMPTION
Copyright © BEAM Society Limited. All rights reserved. Page 139
The calculation shall list each type of water using device all data used shall reference the source. It
shall include water taps for basin, pantry, kitchen, bath and shower heads but exclude water closet,
urinal, water features, appliance and irrigation. There should be separate entries for water use in
male and female facilities. The water saving calculation format shall be as follows:
Device (Reference
catalogue
(A)
)
Duration of
each
operation
(seconds)
Daily
number of
uses per
occupant
Rated flow rate
(litres/minute)
Estimated daily
consumption per
occupant (litres)
Baseline (c)
As-built
Baseline (c)
As-built
Tap Toilet (Model
123)
10
5
6
4
5
3.3
Tap Pantry (Model
456)
15
1
8
4.5
2
1.1
Estimated total daily consumption per occupant (litres)
7
4.4
Number of occupants
(B)
30
Number of day
365
Estimated total annual consumption (litres)
76,650
48,180
% of water saving:
37.1%
Notes:
(A) Reference catalogues or manufacturer specification should show device type, model
number, flow rate and WELS label (if provided) as substantiation to the information filled in
the calculation, where important information in the reference catalogues or manufacturer
specification shall be highlighted or circled for easy identification.
(B) The number of occupants shall be taken from the design brief or OPR. If this data is not
obtainable then, in the absence of any other data, the occupant space allowance should be
reference to the Occupancy Considerations as shown above.
(C) The baseline data shall utilize the appropriate flow rate data listed in the table below.
The baseline water flow rate data used in calculations shall use the following data:
description
size (mm)
flow rate
unit
shower head
9.5 l/min
kitchen sink pillar tap (pantry)
22
6 l/min
kitchen sink mixer tap (pantry)
22
6 l/min
pillar tap
15
6 l/min
mixer tap
15
9 l/min
bath pillar tap
22
15 l/min
bath mixer tap
22
15 l/min
bidet
15
5 l/min
Pre-rinse spray valves kitchen
15
7 l/min
WC
7 L/flush
WC hose spray
15
5 l/min
Urinal
15
4.5 L/flush
Washing machine (horz)
15
12.6 L/kg/cycle
Washing machine (vert)
15
22 L/kg/cycle


















