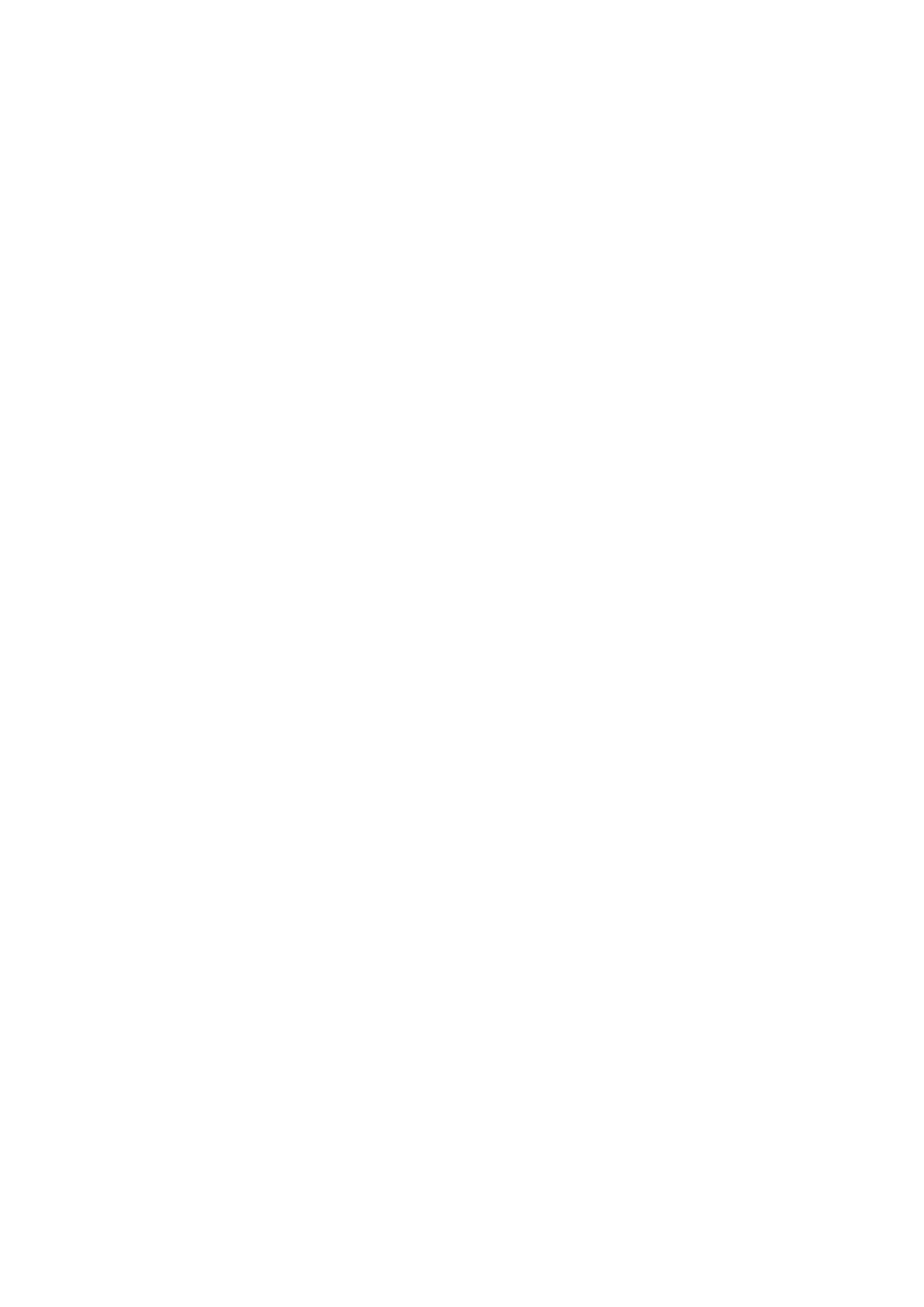

BEAM P
LUS FOR
E
XISTING
B
UILDINGS
I
NDOOR
E
NVIRONMENTAL
Q
UALITY
(I
EQ
)
V
ERSION
1.2
I
EQ
16 N
ATURAL
L
IGHTING
Copyright © 2012 BEAM Society Limited. All rights reserved.
Page 136
6
IEQ
6.6
L
IGHTING
Q
UALITY
I
EQ
16 N
ATURAL
L
IGHTING
E
XCLUSIONS
None.
O
BJECTIVE
Maximize access to daylight for the purposes of improved health and
comfort.
C
REDITS ATTAINABLE
2
P
REREQUISITES
None.
C
REDIT REQUIREMENT
1 credit where at least 80% of the floor area in all normally occupied
spaces is adequately lit with an average daylight factor of 1%.
2 credits where at least 95% of the floor area in all normally occupied
spaces is adequately lit with an average daylight factor of 1%.
A
SSESSMENT
The Client shall submit evidence in the form of a report prepared by a
suitably qualified person demonstrating compliance with the assessment
criteria. Daylight availability, based on ‘worst case’ scenarios, i.e., the
most obstructed windows, shall be demonstrated by the following
methods.
Measurement of average daylight factor (DF) shall be by the methods
recommended by CIBSE [1], or equal equivalent.
Given that the specified sky condition can be difficult to obtain in practice
the following modelling methods are acceptable alternatives.
Where at least 80% of floor area in all normally occupied spaces is
adequately lit with an average daylight factor of 1% or more the credit
shall be awarded. The second credit shall be awarded where at least
95% of floor area in all normally occupied spaces is adequately lit with an
average daylight factor of 1% or more.
In addition, to ensure a realistic result that reflects the urban density of
Hong Kong, surrounding buildings shall be included in the model.
B
ACKGROUND
Access to daylight is an important aspect of building design from the
perspectives of comfort and health. Critical to providing sufficient daylight
is the provision of a view of the sky. The amount of daylight available for
specific rooms is related to:
window and room geometry and room surface finishes;
sky obstruction due to the form of the building and its overshadowing
from neighbouring buildings;
glazing transmittance.
In Hong Kong’s congested built form rooms on lower floors of buildings
may be considerably overshadowed by the built form. This can result in
significantly reductions in natural light, and will incur increased electricity
consumption for artificial lighting, and degradation of internal comfort and
health conditions.
A typical overcast sky condition in Hong Kong provides 5000 to 10000
lux, so a 1% average DF is an average of 50 to 100 lux in the space.
1
The Chartered Institution of Building Services Engineers. Applications Manual – Window design.


















