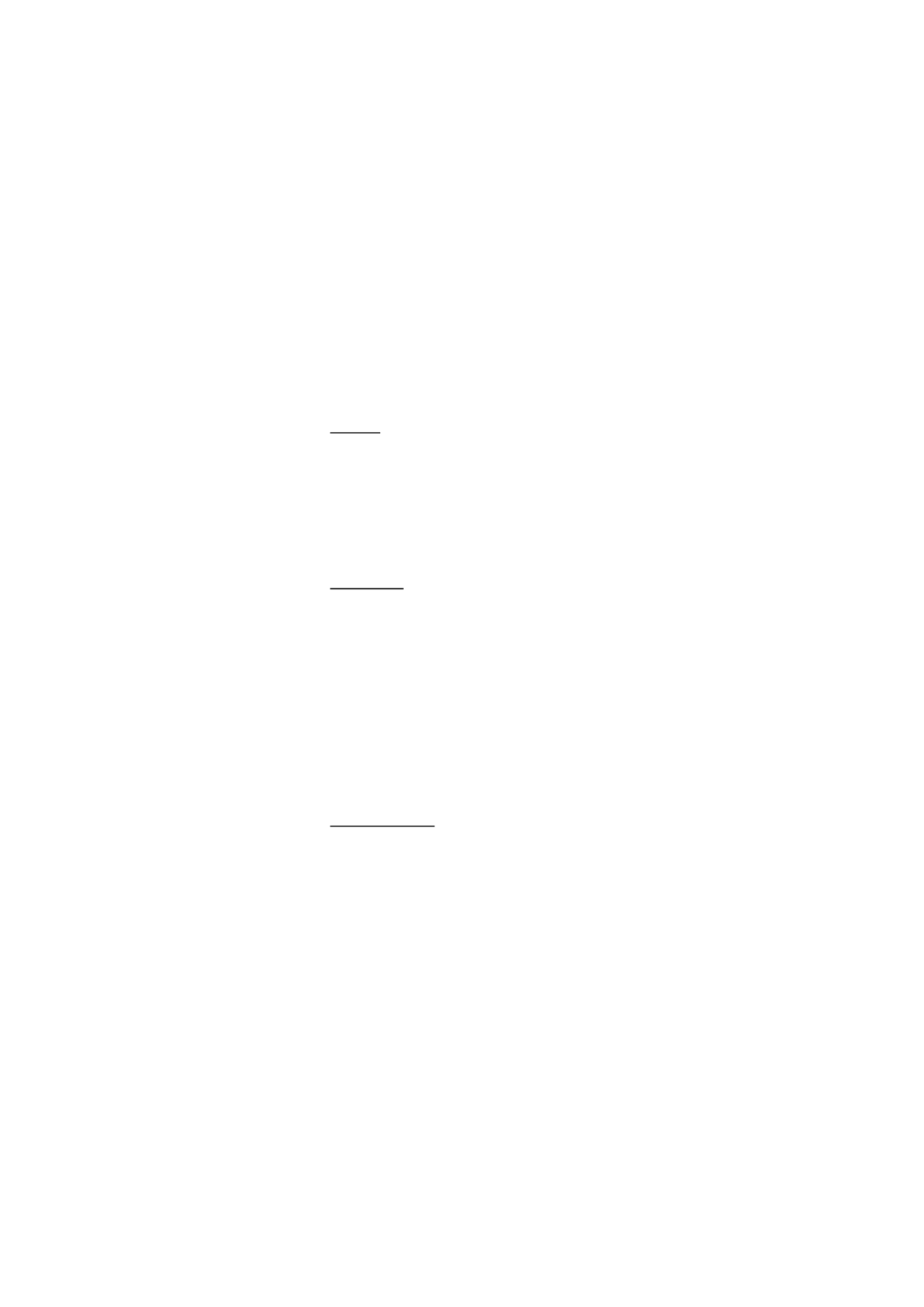

BEAM P
LUS
I
NTERIORS
C
OMMERCIAL
, R
ETAIL
A
ND
I
NSTITUTIONAL
I
NDOOR
E
NVIRONMENTAL
Q
UALITY
(IEQ)
IEQ 9 N
ATURAL
L
IGHTING
Copyright © BEAM Society Limited. All rights reserved. Page 115
IEQ 9 N
ATURAL
L
IGHTING
E
XCLUSION
None.
O
BJECTIVE
Encourage a holistic examination of interior layout, building design,
and fenestration design, such as to maximise access to daylight for
the purposes of improved health and comfort.
C
REDIT ATTAINABLE
2
C
REDIT REQUIREMENT
1 credit where 75% of workstations or seating are located in an area
of floor plate that has a natural light illuminance level of 100 lux.
2 credits where 85% of workstations or seating is located in an area of
floor plate that has a natural light illuminance level of 100 lux.
A
SSESSMENT
Criteria
The credit(s) can be achieved by either measurement or computer
modelling.
The Applicant can simply use a lux meter to measure the illuminance
levels at all workstations when all artificial lighting is switched off at
noon time and under sunny day condition.
Alternative
The Applicant can use computer software such as Radiance to
simulate the illuminance level under overcast sky condition. The
report submitted shall identify the key parameters used in the
computations/modelling, especially with regard to glazing
transmittance, and the reflectance’s of external and internal surfaces.
The values of the parameters shall reflect the nature and type of
surfaces on the external vertical obstructions and horizontal surfaces,
and likely internal finishes. In addition, to ensure a realistic result that
reflects the urban density of Hong Kong, surrounding buildings shall
be included in the model.
Documentation
Credit(s) shall be achieved when the Applicant provides the
documentation stated below, to demonstrate criteria compliance:
i.
summary table showing the measurement, date, time, sky
conditions, percentage of compliance.
ii.
drawings, interior layout plan;
iii.
site measurement with calibrated device;
iv.
record photographs;
Alternative:
i.
Computer modelling report;
ii.
Information showing the transmittance of the glazing;
iii.
Schedule of internal finishes used in the modelling;
iv.
Summary table showing the percentage of compliance.


















