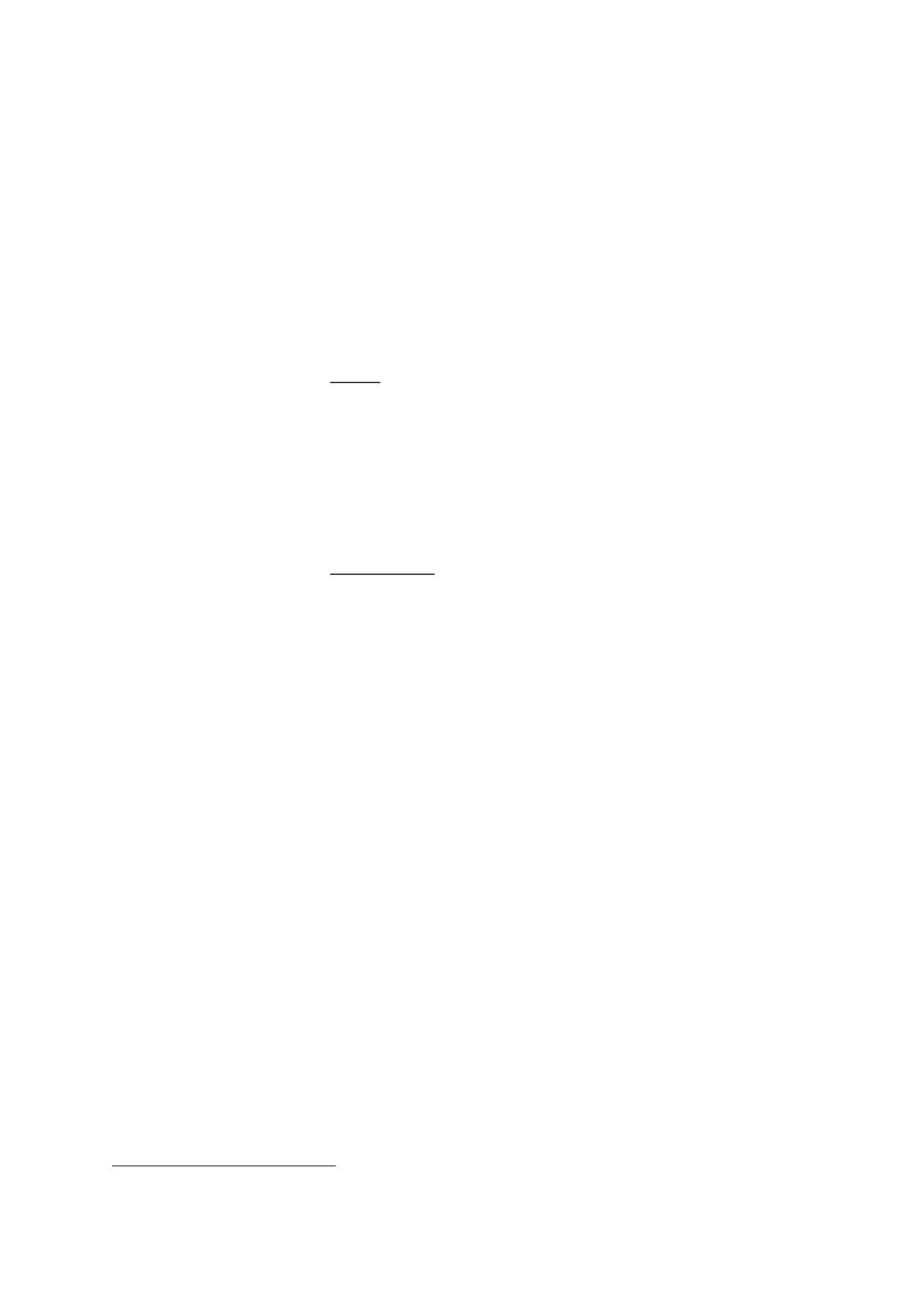

BEAM P
LUS
I
NTERIORS
C
OMMERCIAL
, R
ETAIL
A
ND
I
NSTITUTIONAL
I
NDOOR
E
NVIRONMENTAL
Q
UALITY
(IEQ)
IEQ 6 U
NCONTROLLED
V
ENTILATION
Copyright © BEAM Society Limited. All rights reserved. Page 109
IEQ 6 U
NCONTROLLED
V
ENTILATION
E
XCLUSION
None.
O
BJECTIVE
Reduce uncontrolled air movement in or out of premises, thereby
provide better control over background ventilation through purposely
provided openings and reduce infiltration of contaminated air.
C
REDIT ATTAINABLE
1
C
REDIT REQUIREMENT
1 credit for testing project space using a non-balanced test method to
demonstrate air leakage;
A
SSESSMENT
Criteria
The Applicant shall conduct on-site testing in accordance with ASTM
E779
[1] and demonstrate the testing result can comply with air
leakage rates as stipulated in CIBSE TM23:2000 [
2].
For all test methods, the arithmetic mean of the air leakage rates
measured under pressurisation and depressurisation at 50 Pa should
be normalised to the external surface area of the whole building or
unit to give the air leakage rate in m
3
m
-2
h
-1
of external envelope.
Documentation
Credit shall be achieved when the Applicant provides the
documentation stated below, to demonstrate compliance:
i.
method statement;
ii.
drawings, floor plan;
iii.
testing report, details of the fan and results;
iv.
record photographs;
B
ACKGROUND
Air movement between indoors and outdoors occurs as a result of
differentials between indoor and outdoor air pressure caused by
winds and stack effect. Poor building detailing, services penetrations
and gaps around windows in a building envelope will result in air
leakage, either infiltration or ex-filtration. This results in a loss of
conditioned air or an unwanted gain of unconditioned air, and
resultant heat losses or heat gains in occupied rooms. These losses
reduce the user’s control over ventilation through purposely provided
ventilators. Infiltration can increase the levels of outdoor pollutants
that enter indoors. Infiltration can be reduced through good detail
design, sealing of services penetrations and properly installed high-
quality window systems with effective sealing of cracks and joints.
The air tightness of the building envelope can be investigated using a
fan (or fans) mounted in a suitable aperture such as a door or window
to create an induced pressure difference across the envelope. The
test should be carried out under low wind and stack conditions so that
the induced pressure difference is uniformly distributed over the
building envelope.
ASHRAE RP 935 details several methods for testing tall buildings. A
modification to one test method (floor by floor method) is to
simultaneously pressurise the floors above and below the test floor,
i.e. simultaneously pressurise 3 adjacent floors. If the flow rates are
1
ASTM E779. Standard Test Method for Determining Air Leakage Rate by Fan Pressurization. 1999.
2
CIBSE TM23:2000. Testing Buildings for Air Leakage, London. 2000.


















