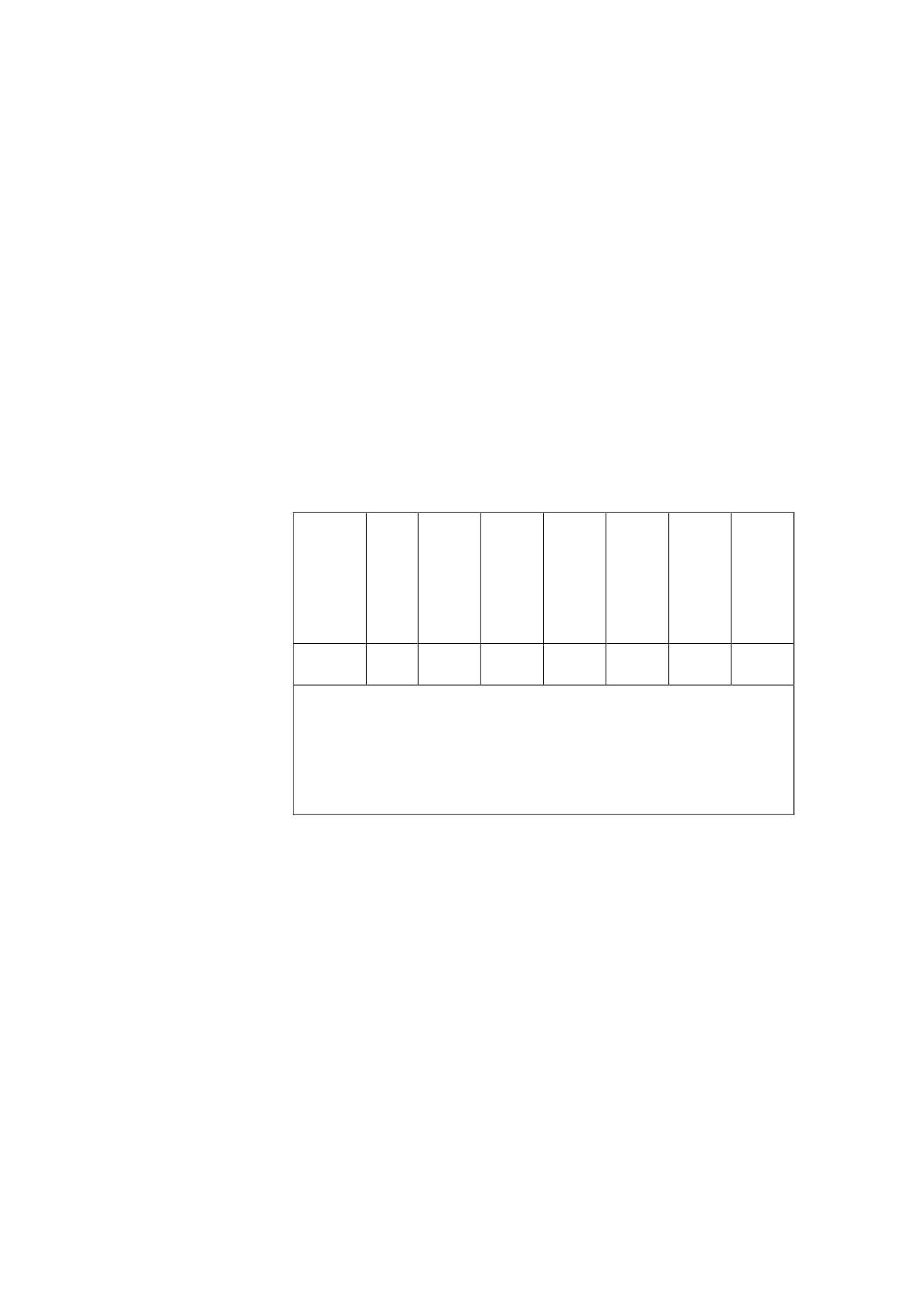

BEAM P
LUS FOR
N
EW
B
UILDINGS
I
NDOOR
E
NVIRONMENTAL
Q
UALITY
(I
EQ
)
V
ERSION
1.2
I
EQ
9
I
NCREASED
V
ENTILATION
Copyright © 2012 BEAM Society Limited. All rights reserved.
Page 158
6
IEQ
6.4
V
ENTILATION
I
EQ
9 I
NCREASED
V
ENTILATION
E
XCLUSIONS
Residential and similar buildings without central air conditioning.
O
BJECTIVE
Ensure that ventilation systems provide for effective delivery to support
the well being and comfort of occupants in normally occupied spaces.
C
REDITS ATTAINABLE
1
P
REREQUISITES
Compliance with CAP 123J Building (Ventilating Systems) Regulations.
C
REDIT REQUIREMENT
1 credit for demonstrating an outdoor ventilation rate that exceeds
ASHRAE 62.1:2007 [1] requirements by at least 30%.
A
SSESSMENT
The Client shall provide evidence in the form of a report prepared by a
suitably qualified person detailing that the Client’s specified criteria has
been adopted for each category of space included in the project, through
the submission of calculations and/or measurements in the specified
sample of premises to demonstrate compliance.
Calculations should be based on the following table.
Spaces
Identification
(1)
Space Type
(2)
Occupant Density
People/sq. m
Ventilation
Rate/Person L/s
Rate/m
2
L/s
Zone Air
Distribution
Effectiveness
(3)
System
Ventilation
Efficiency
(4)
Class of Air
(5)
1: List number or name of each ventilation zone, such as office number or name, retail
space name, classroom number, etc
2: List occupancy category of the space from ASHRAE 62.1: 2007 Table 6-1 (Minimum
ventilation rates in breathing zone) such as office space, retail sales, classroom, etc.
3: ASHRAE 62.1: 2007 Table 6-2 (Zone Air Distribution Effectiveness)
4: ASHRAE 62.1: 2007 Table 6-3 (System Ventilation Efficiency) or Appendix A
5: ASHRAE 62.1: 2007 Tables 5-2 (Airstreams) or 6-1; include justification for
classification if not in these tables
The outcome of measurements shall demonstrate that the required
amount of outdoor air corresponding to the corrected design ventilation
rate is actually provided. Air flow measurements may be made using
conventional procedures, such as described in ASHRAE 111 [2], or by
tracer gas techniques in accordance with ASTM E 741 [3] or equivalent.
B
ACKGROUND
The purpose of this credit is to demonstrate the potential for improving
indoor air quality through increased outdoor ventilation.
The current version of ASHRAE 62.1 [1] is considered a “code –
minimum” standard [ 4 ]. There is concern that the ventilation rates
calculated under the standard will have a negative impact on productivity
and occupant well being. As an example, consider a typical Hong Kong
1
American Society of Heating Refrigeration and Air Conditioning Engineers. ASHRAE Standard 62.1-2007 Ventilation for
Acceptable Indoor Air Quality, Atlanta 2007.
2
American Society of Heating Refrigeration and Air Conditioning Engineers. ASHRAE Standard 111. Practices for
Measurement, Testing, Adjusting and Balancing of Building Heating, Ventilation, Air Conditioning and Refrigeration
Systems, Atlanta 1998
3
American Society for Testing and Materials. ASTM Standard E 741-00, Standard Test Methods for Determining Air
Change in a Single Zone by Means of a Tracer Gas Dilution. Philadelphia, 2000.
4
Taylor, S.T., LEED and Standard 62.1, ASHRAE Journal, Vol. 47, No. 9, September 2005.


















