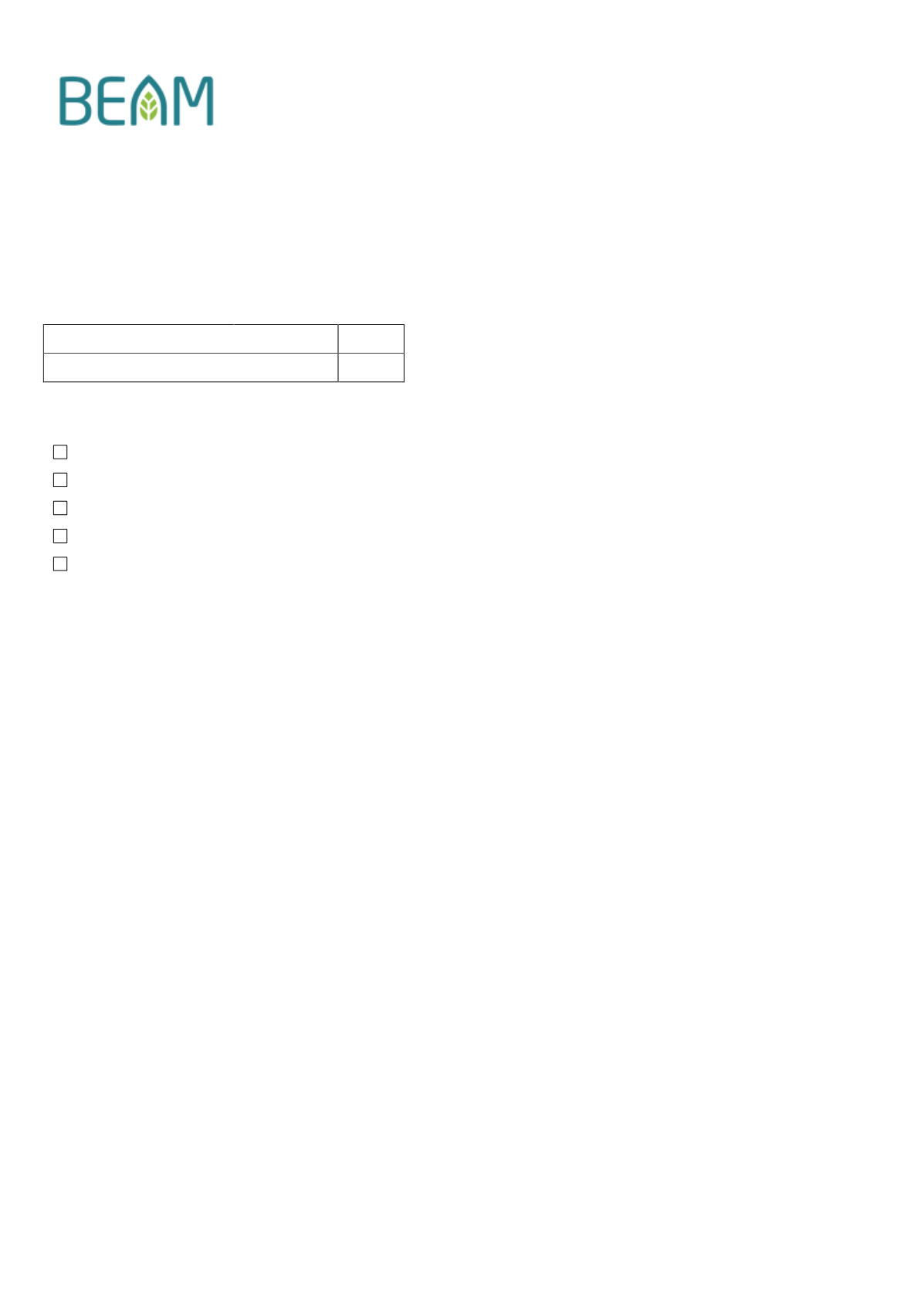

BEAM Plus Interiors
Commercial, Retail and Institutional
Submission Template for IEQ 10
Views to Outside
Copyright © 2013 BEAM Society Limited. All rights reserved.
Page 1 of 1
Credit Requirements:
1 credit for at least 60% of all workstations or seating having a direct line of sight to
external vision glazing or naturally lit internal courtyard or atrium;
2 credits for at least 80% of all workstations or seating having a direct line of sight to
external vision glazing or naturally lit internal courtyard or atrium;
Credit Attainable:
2
Credit(s) anticipated for this submission:
Enclosure
Drawings, architectural, with floor plan with windows, seating and view angle highlighted;
Drawings, architectural, with sections with window, partitions, seating and view angle highlighted;
Drawings, architectural, with atrium dimensions highlighted (where provided)
Summary table with distance between glazing and seating plan view and section view
Record Photographs illustrating the layout, external windows, view, atrium (if provided)


















