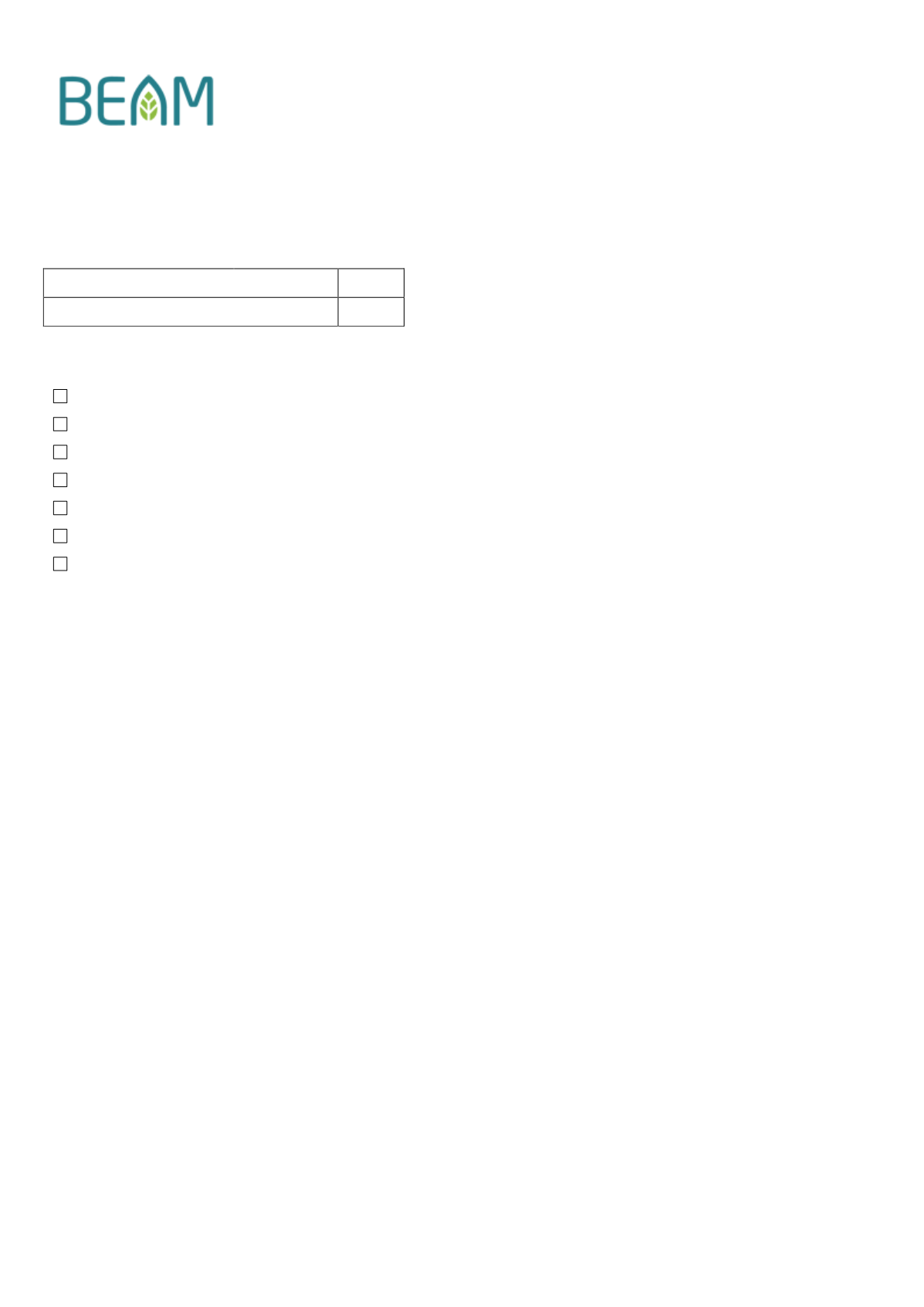

BEAM Plus Interiors
Commercial, Retail and Institutional
Submission Template for IEQ 5
Tenant Exhaust
Copyright © 2013 BEAM Society Limited. All rights reserved.
Page 1 of 1
Credit Requirements:
1 credit for independent local exhaust system(s) for all photocopy / printing rooms
and other areas** indoor pollution is generated.
Credit Attainable:
1
Credit anticipated for this submission:
Enclosure
Drawings, architectural, location, floor area, for pollutant sources (photocopy / printing rooms);
Drawings, engineering schematic, sections, layout indicating ductwork/fan exhaust system(s);
Drawings, engineering ductwork scale 1:50 indicating distance between exhaust and intake positions;
Records, T&C records with exhaust fan schedule, and controls;
Records, T&C record for exhaust rate of 2.5l/s/sqm, control panel, and power consumption;
Manufacturer’s catalogue, technical data sheet for exhaust fan(s);
Record Photographs, for site work, ductwork, fan, wiring, exhaust discharge point, and completed installation
** Commercial Kitchens are excluded


















