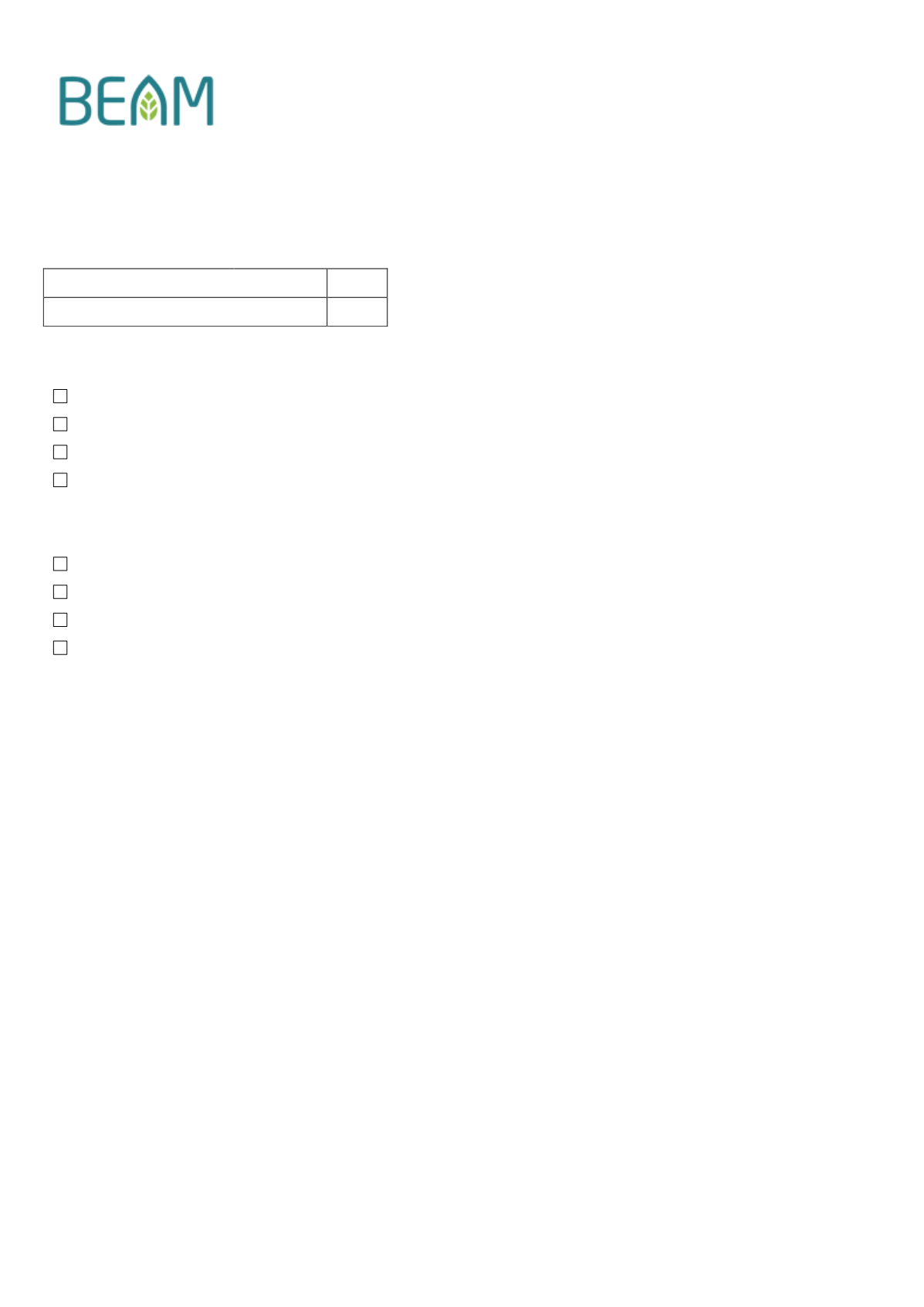

BEAM Plus Interiors
Commercial, Retail and Institutional
Submission Template for WU 3
Effluent Discharge to Foul Sewers
Copyright © 2013 BEAM Society Limited. All rights reserved.
Page 1 of 1
Credit Requirements:
1 credit for using water efficient flushing systems and/or technology in project space
or host building
Credit Attainable:
1
Credit anticipated for this submission:
Enclosure
Calculation, sewerage volume “As built” compared with baseline data
Drawings, architectural, with floor layout plan(s) of facilities
Manufacturer’s specification, technical data sheet for all appliances c/w flow rate
Record Photographs, for “As-built” facility
Alternative
Lease/other document for occupants access to shared facility;
Drawings, architectural, with location plan in host building clearly indicated
Manufacturer specifications, technical data sheet c/w flow rate information
Record Photographs for “As-built” facility in host building


















