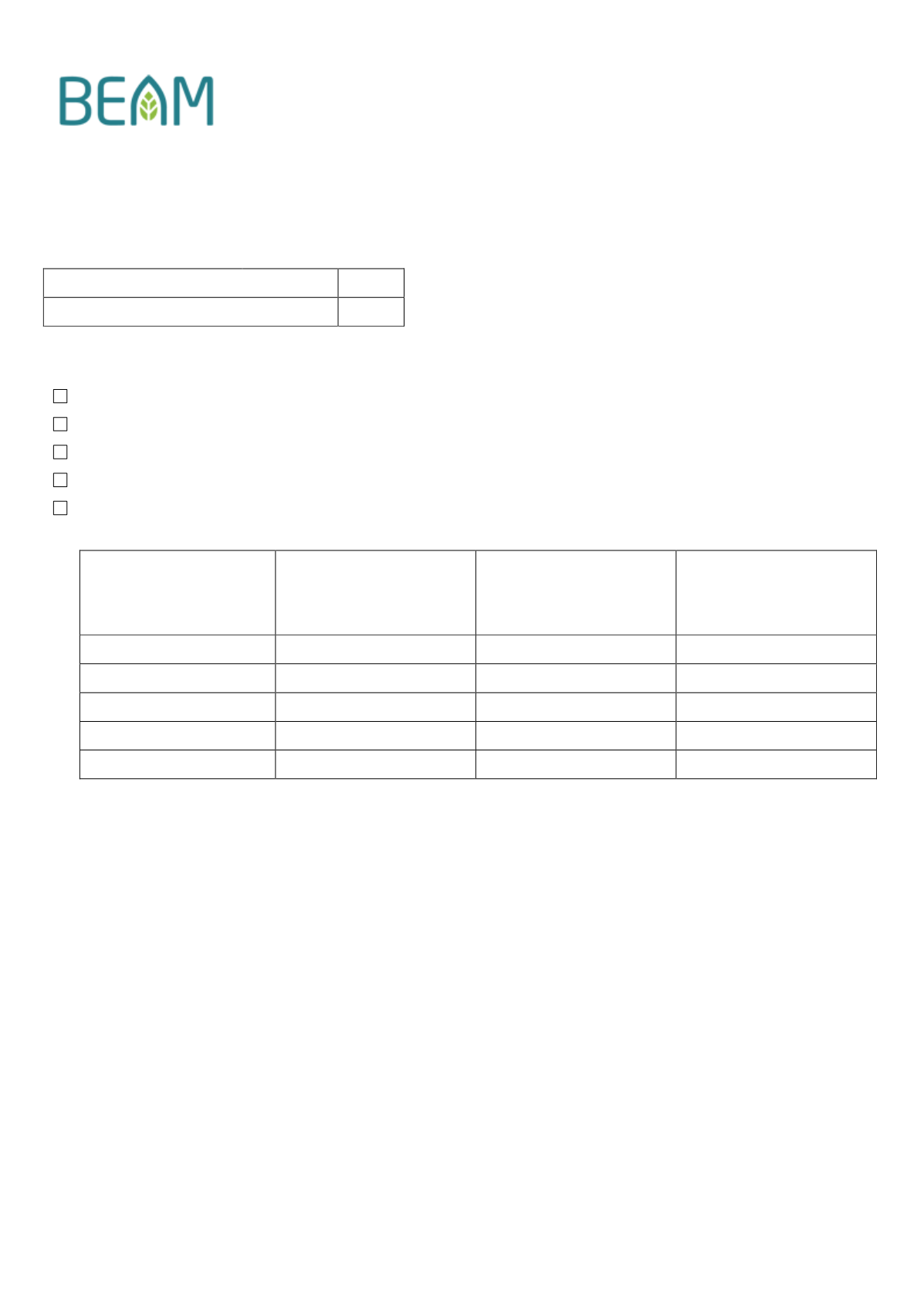

BEAM Plus Interiors
Commercial, Retail and Institutional
Submission Template for MA 5
Designed for Disassembly
Copyright © 2013 BEAM Society Limited. All rights reserved.
Page 1 of 1
Credit Requirements:
1 credit for installing easy to disassemble/dismantle elements that contributed to at
least 50% by area of the newly installed elements;
Credit Attainable:
1
Credit anticipated for this submission:
Enclosure
Summary table (refer to sample table below)
Drawings, architectural with floor, elevations, sections, detail sheets, supports, fixing details highlighted
Narrative, method statement for dismantling components;
Product catalogues, technical data sheets with components, materials and fixing highlighted
Record photographs with “As built’ installation, site progress records, details, fixings
Item
Total Disassembly
Designed Elements
(sqm)
Total Newly Installed
items (sqm)
Disassemble Design
(%)
a) Partitions
b) Walls
c) Ceilings
d) Doors
e) Raised floor


















