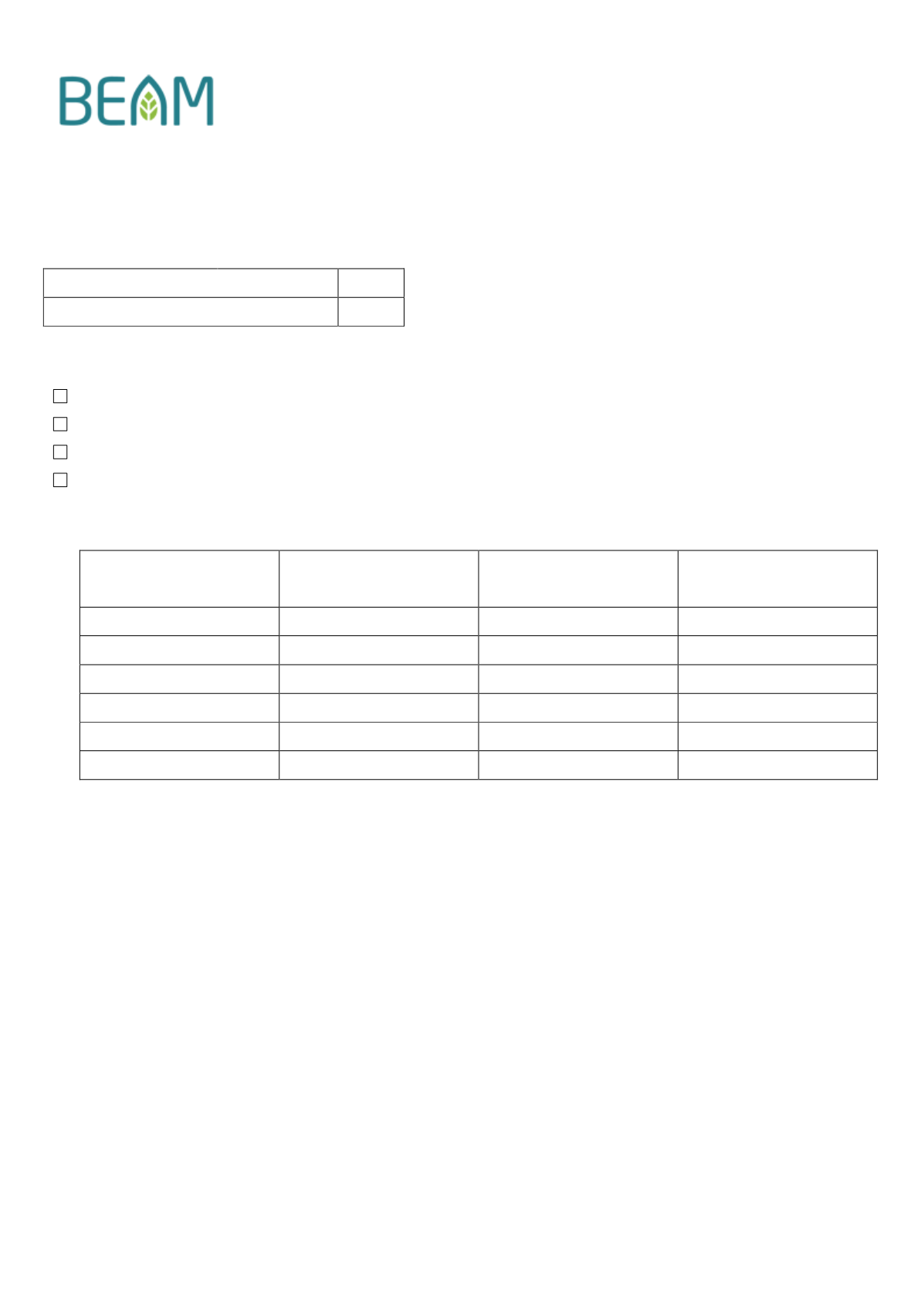

BEAM Plus Interiors
Commercial, Retail and Institutional
Submission Template for MA 4
Modular Design Materials
Copyright © 2013 BEAM Society Limited. All rights reserved.
Page 1 of 1
Credit
Requirements:
1 credit for modular construction that contributed at least 50% by area of the newly
installed elements;
Credit Attainable:
1
Credit anticipated for this submission:
Enclosure
Summary table (refer to sample below)
Drawings, architectural with floor plans, elevations, sections, detail sheets, fixing details, details highlighted;
Product catalogues / technical data sheets for equipment, materials, systems, supports, fixings highlighted
Record photographs with installation progress and “As built” installation
Item
Modular Construction
(sqm)
Total newly installed
items (sqm)
Modular (%)
a) Partitions
b) Walls
c) Ceilings
d) Doors
e) Raised floor
f)


















