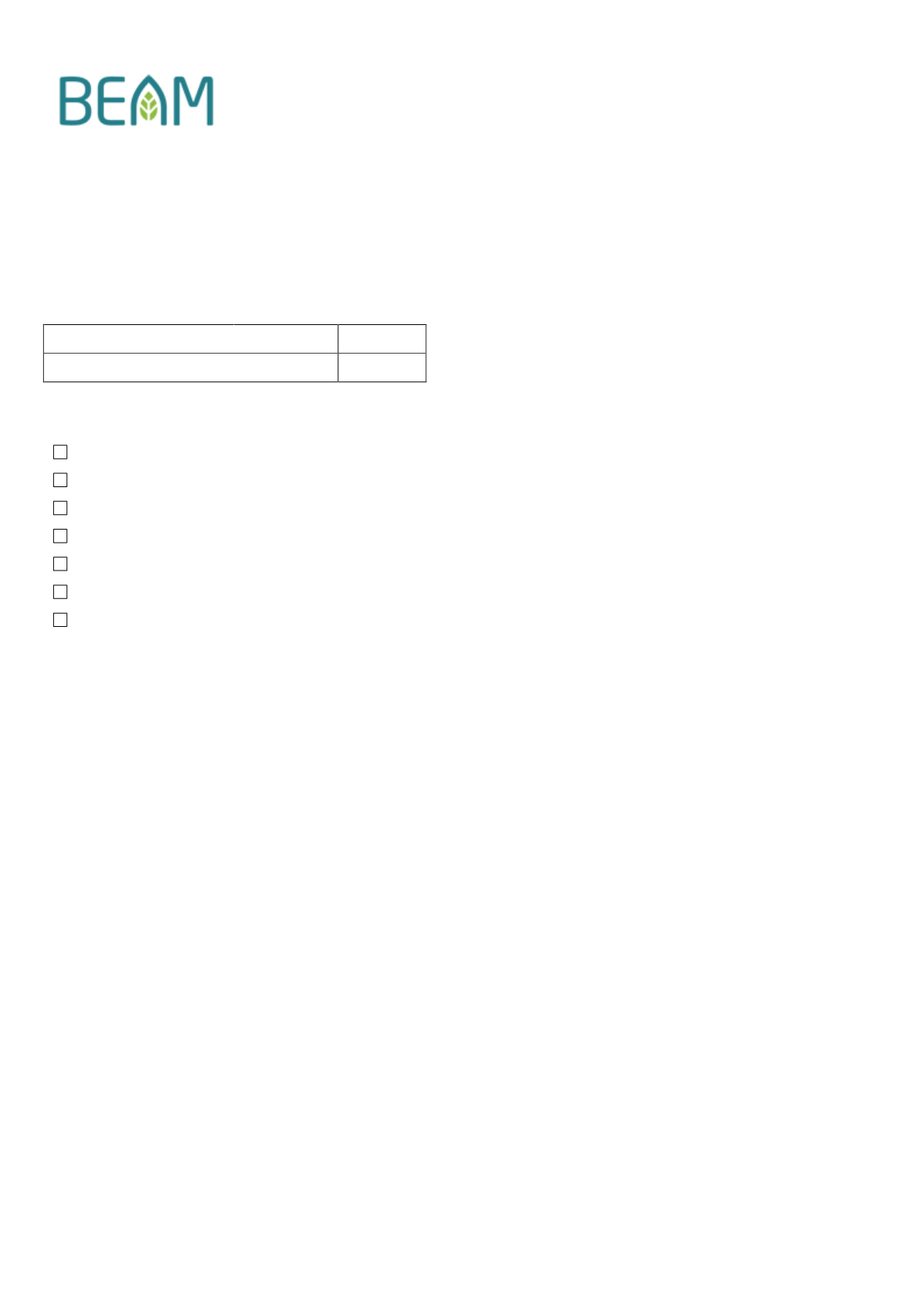

BEAM Plus Interiors
Commercial, Retail and Institutional
Submission Template for MAN 7
Occupational Health and Safety
Copyright © 2013 BEAM Society Limited. All rights reserved.
Page 1 of 1
Credit Requirement:
1 credit for scoring at least 50% of the applicable occupational health and safety
facilities;
2 credits for scoring at least 70% of the applicable occupational health and safety
facilities;
Credit Attainable:
2
Credit(s) anticipated for this submission:
Enclosure
List Responsible Person
Summary Table, with justification for each item, referenced to drawings, photographs, etc.
Drawings, architectural with floor layout, elevation, section, detailed dimensioned, features highlighted
Drawings, engineering with BSI, schematic, layout, details
Manufacturer’s catalogue, technical data sheets, operating/maintenance instructions, etc.
Procurement with purchase notes, deliver notes,
Record Photographs to show delivery, installation works, “As built”’ features


















